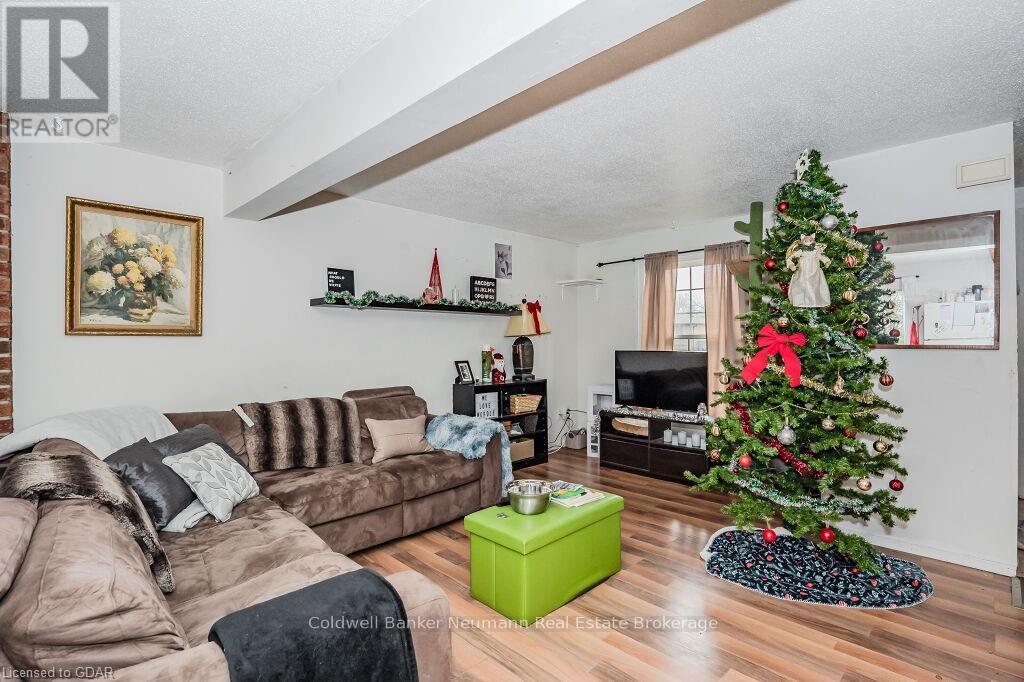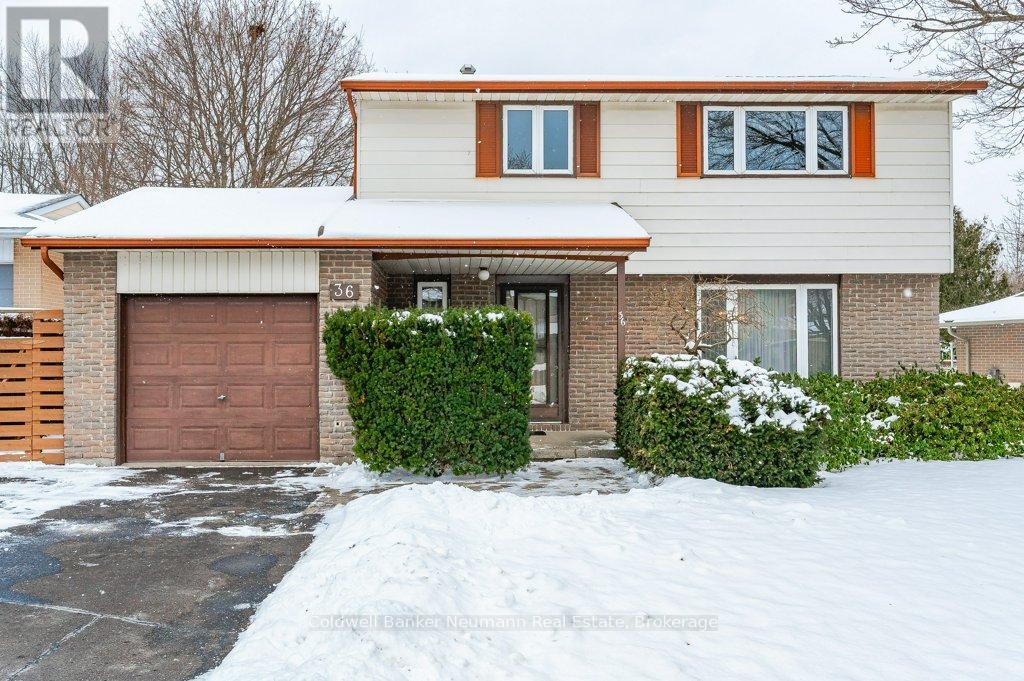Free account required
Unlock the full potential of your property search with a free account! Here's what you'll gain immediate access to:
- Exclusive Access to Every Listing
- Personalized Search Experience
- Favorite Properties at Your Fingertips
- Stay Ahead with Email Alerts





$864,900
748 SCOTTSDALE DR DRIVE
Guelph (Hanlon Creek), Ontario, N1G3L3
MLS® Number: X11822673
Property description
Excellent University Location! Detatched two storey 5 Bedroom, 3 Bathroom home backing onto a park and school. The second floor has 3 good sized bedrooms and a 4pc Bath. Main floor has a 2pc powder room with an open concept living room, dining room and kitchen with sliders that open to a deck and fenced private backyard. The basement features large above grade windows a 3pc bath and 2 bedrooms with potential for a 3rd. Ample parking with the attached one car garage and driveway. As an added bonus there is Solar on the roof generating you monthly income! A Bus Stop is conveniently located in front of the house next door which provides a direct route to the University getting you there in minutes. A short walk to Stone Road Mall, hiking trails and easy access to the 401. Perfect for parents, investors or a family. Tenanted until May 1, 2025.
Building information
Type
*****
Appliances
*****
Architectural Style
*****
Basement Development
*****
Basement Type
*****
Constructed Date
*****
Construction Material
*****
Construction Style Attachment
*****
Cooling Type
*****
Exterior Finish
*****
Foundation Type
*****
Half Bath Total
*****
Heating Fuel
*****
Heating Type
*****
Stories Total
*****
Utility Water
*****
Land information
Amenities
*****
Sewer
*****
Size Depth
*****
Size Frontage
*****
Size Irregular
*****
Size Total
*****
Rooms
Main level
Family room
*****
Bathroom
*****
Kitchen
*****
Dining room
*****
Living room
*****
Basement
Bathroom
*****
Cold room
*****
Laundry room
*****
Other
*****
Bedroom
*****
Bedroom
*****
Second level
Bedroom
*****
Bedroom
*****
Primary Bedroom
*****
Bathroom
*****
Courtesy of Coldwell Banker Neumann Real Estate
Book a Showing for this property
Please note that filling out this form you'll be registered and your phone number without the +1 part will be used as a password.









